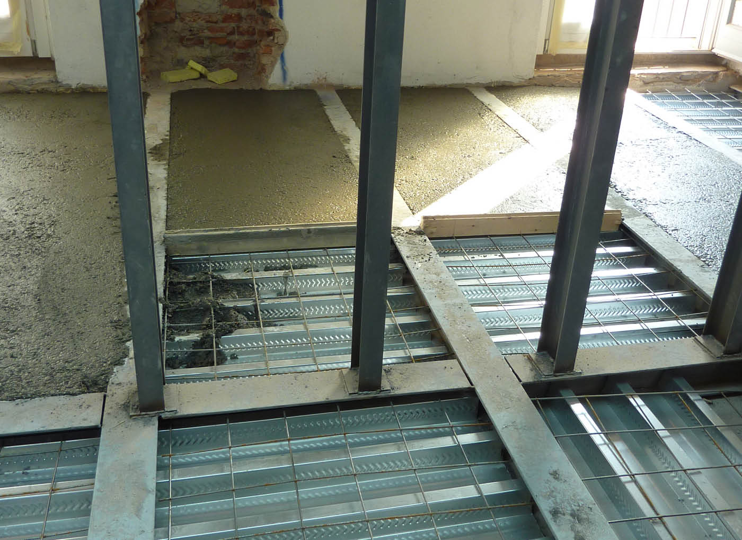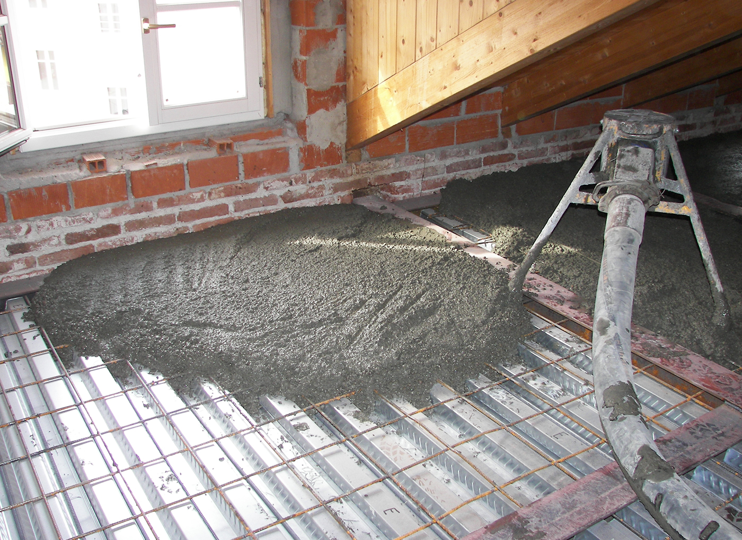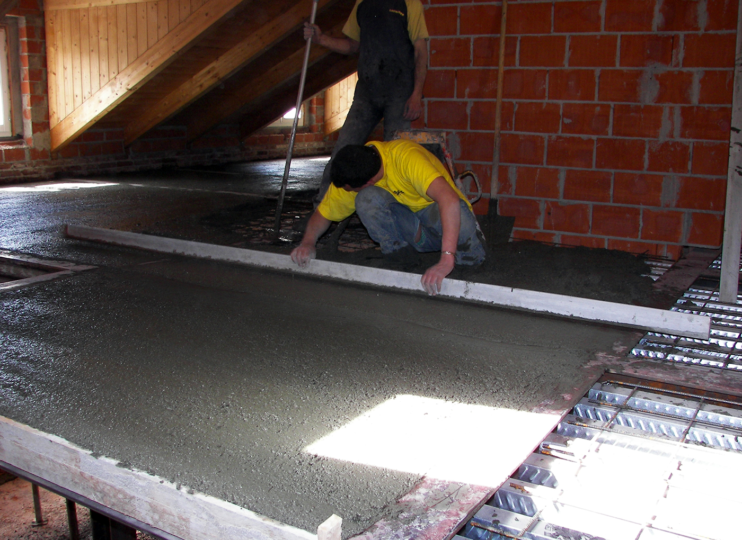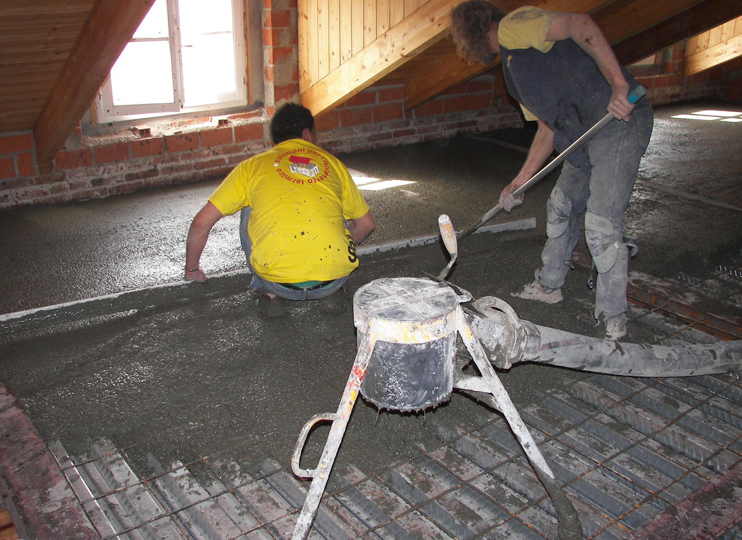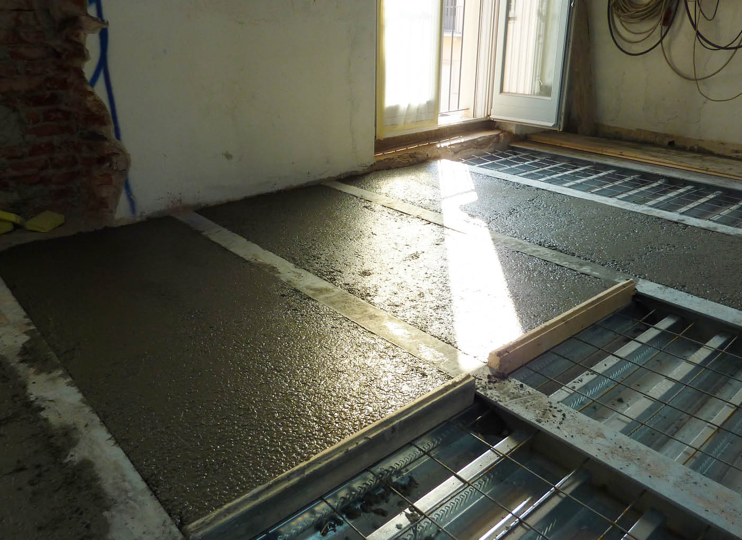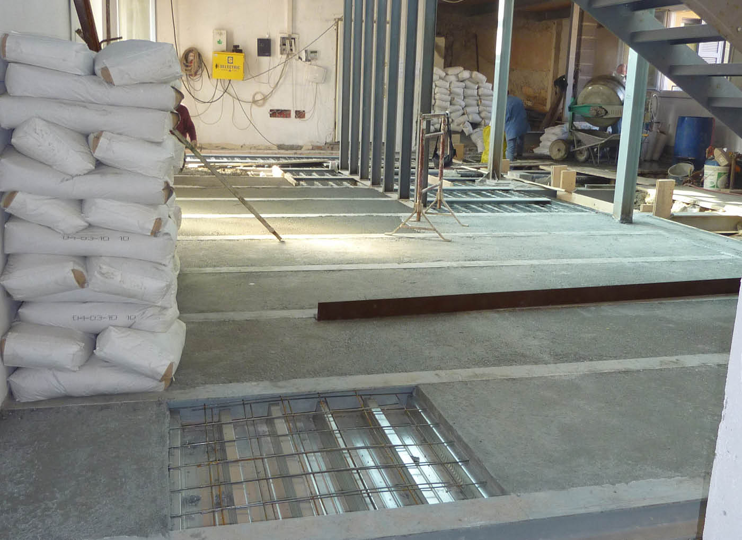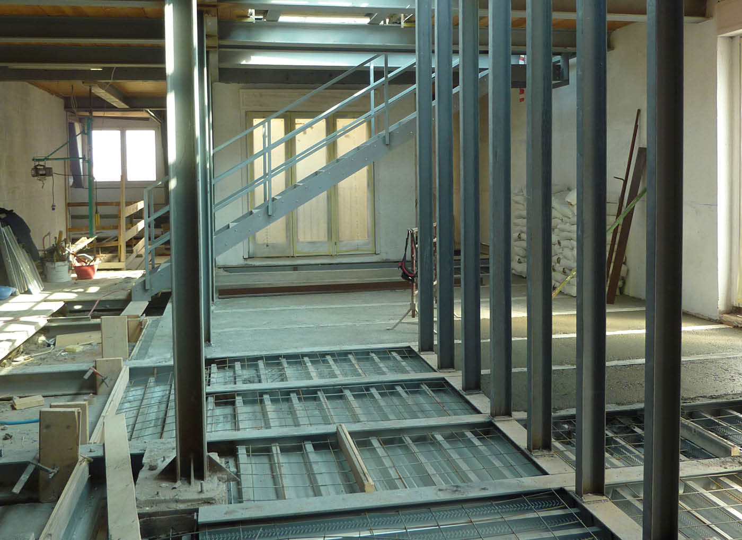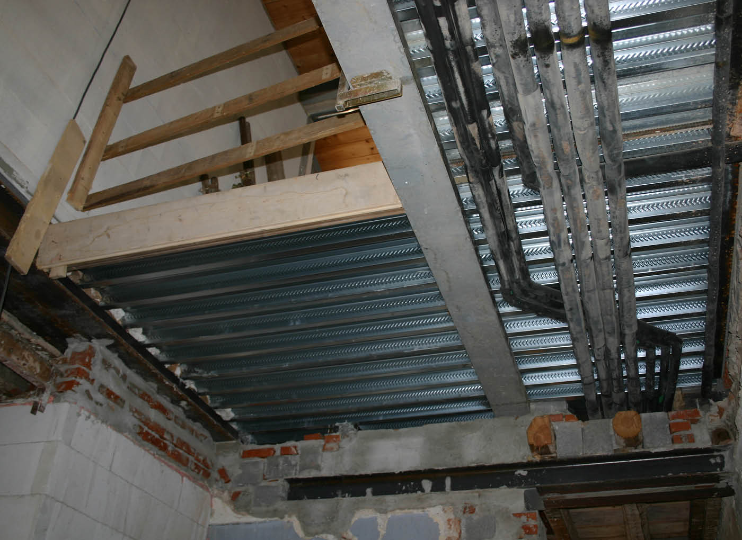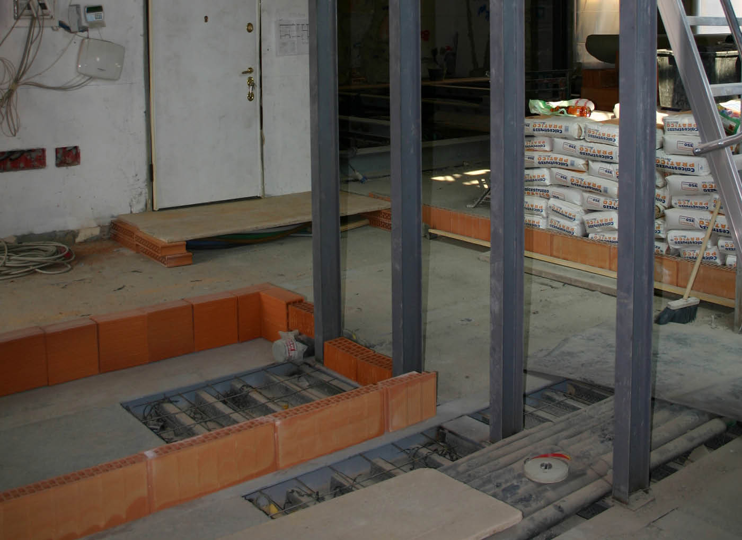Steel-concrete composite slabs and timber-concrete composite floors are used both in new construction and in renovation as a complete replacement for slabs in existing buildings.
The use of lightweight structural concrete based on Laterlite Expanded Clay (Latermix Beton 1400: density 1400 kg/m3) for composite slabs reduces their weight by up to 40% whilst maintaining mechanical strength that is comparable in every way to that of ordinary concrete, as well as offering many design and practical advantages:
- Reduced structural cross-sections and greater design freedom. By considerably reducing the permanent loads, the structural cross-sections can be slimmed down to give greater architectural freedom in the design of new buildings, or in the case of refurbishment works, to prevent overloading the existing structure.
- Opportunity to increase the live load. Because of the reduced permanent loads, the live load and the centre-to-centre distance between the supporting elements can be greater as compared to traditional concrete without increasing the size of the structural cross-sections.
- It allows the upward extension of buildings to be realised by reducing the overloads on the existing structure to a minimum.
- Reduced dynamic action on the structure during seismic events. The lightness of the concrete reduces the inertial mass, simplifying the seismic design of the building and increasing its inherent safety.
- simplified construction because the density of the fresh concrete is lower, thereby reducing the amount of propping required when the slab is being cast.
- reduced thermal bridging at the node between the floor slab and the facade, because of the reduced thermal conductivity of the lightweight structural concrete, which is up to 4.5 times lower than that of ordinary concrete.
Laterlite lightweight structural concretes suitable for composite slabs are available:
- bagged premixed: Latermix Beton range, ideal for small and medium construction sites or where there are problems of accessibility
- prepared in a concrete mixing plantbeginning from expanded clay of various types and granule sizes, to give a wide range of densities and strengths. Ideal for large construction sites.
For further information on the strengthening of existing slabs, please refer to the specific section.
CONTACT US

