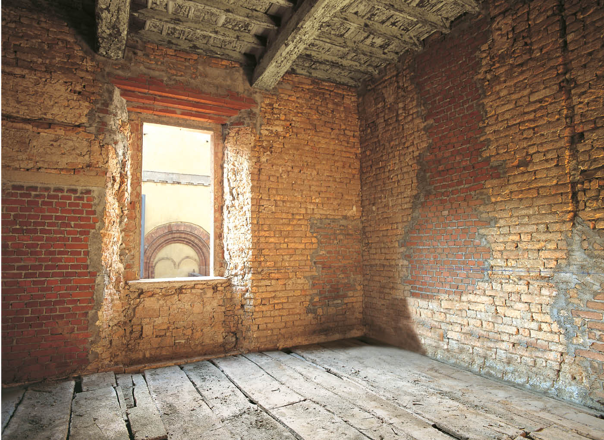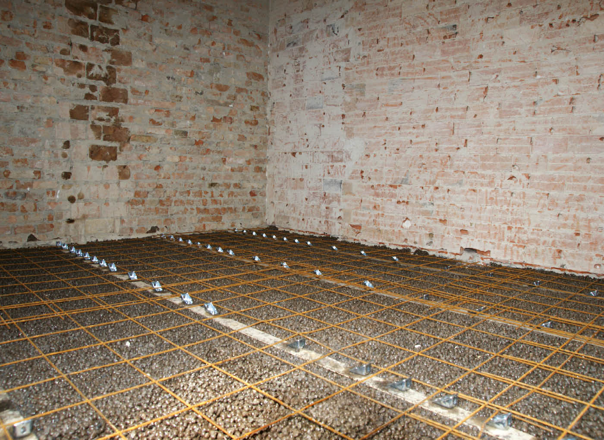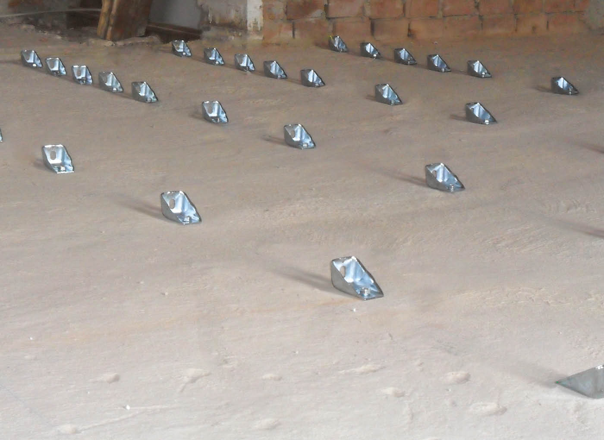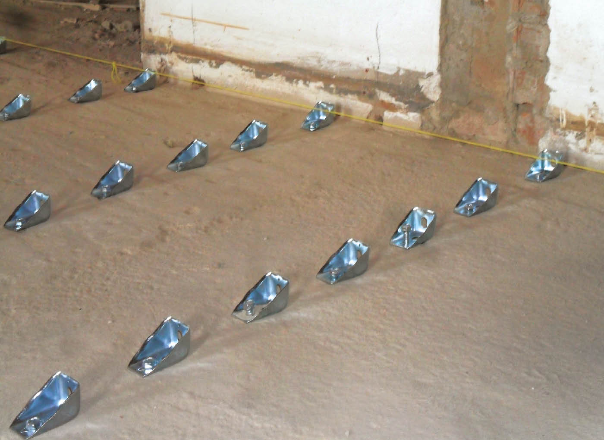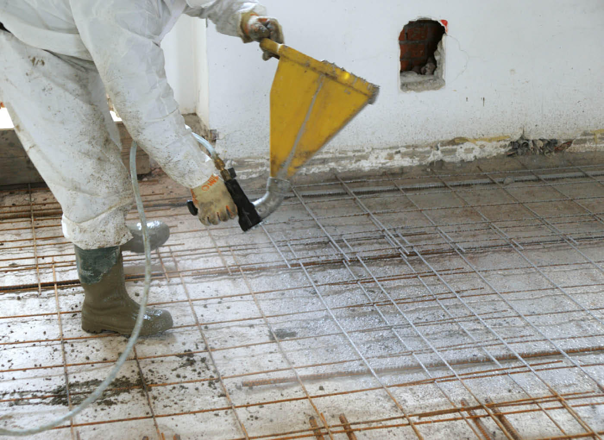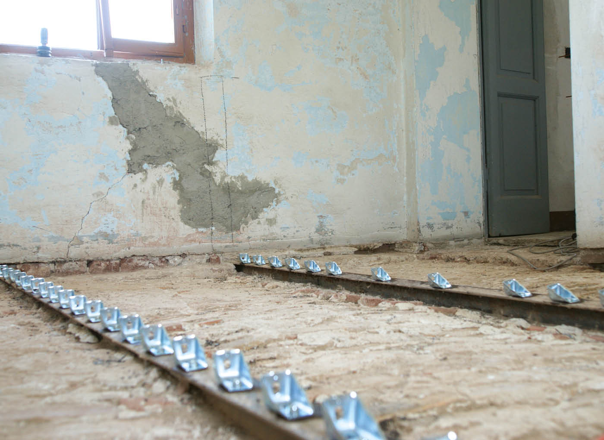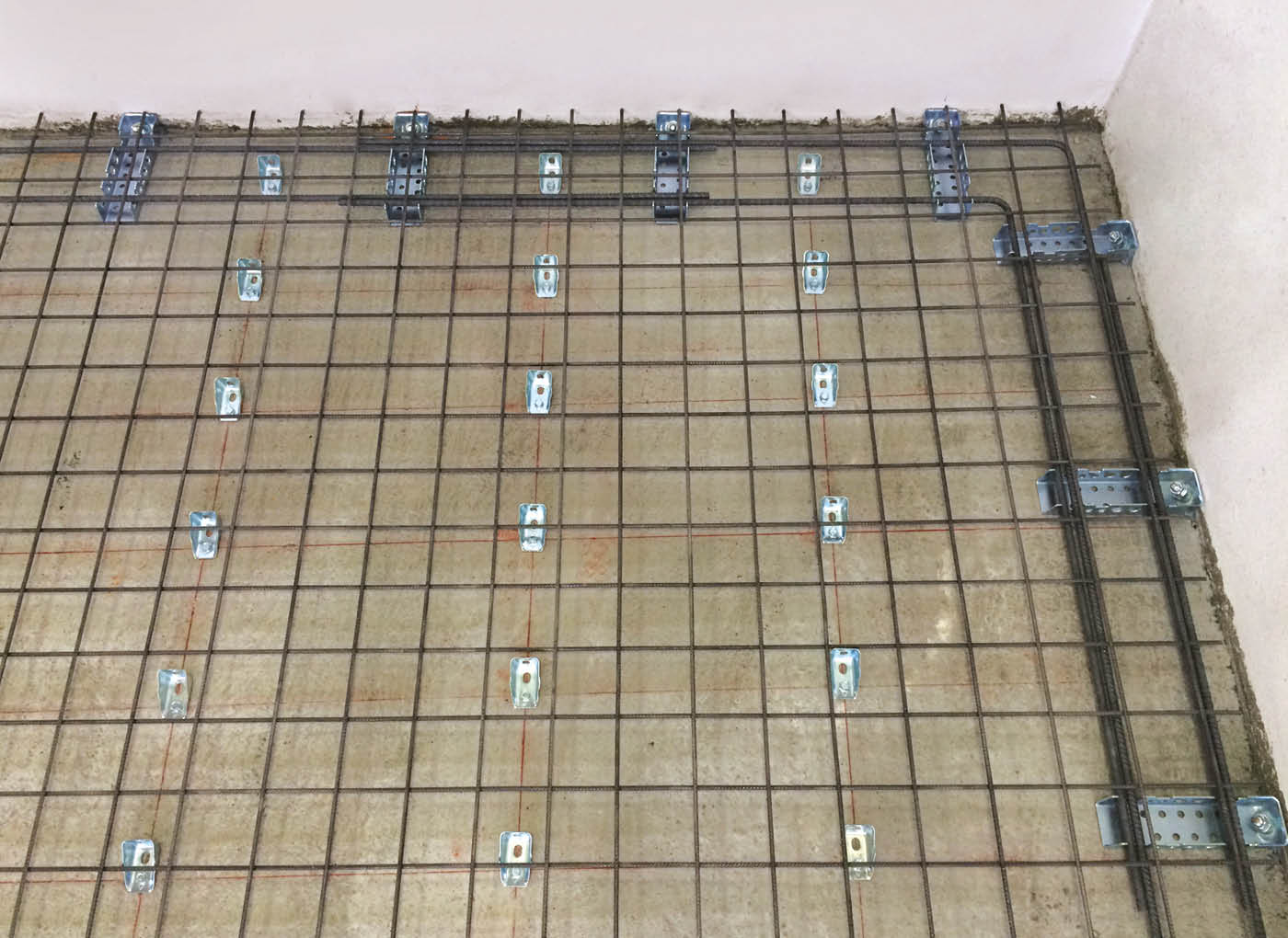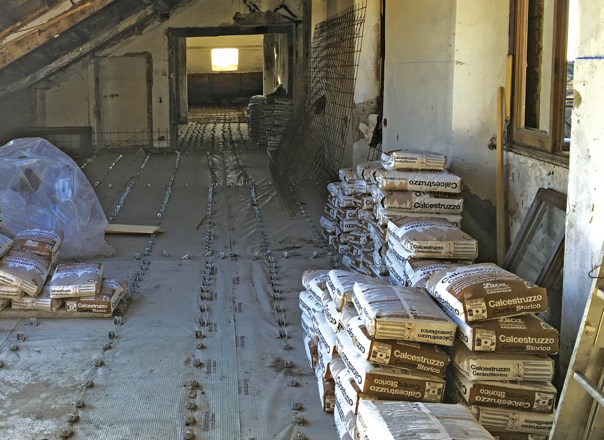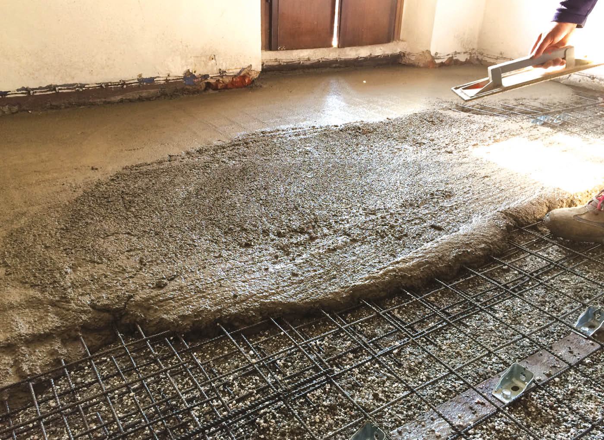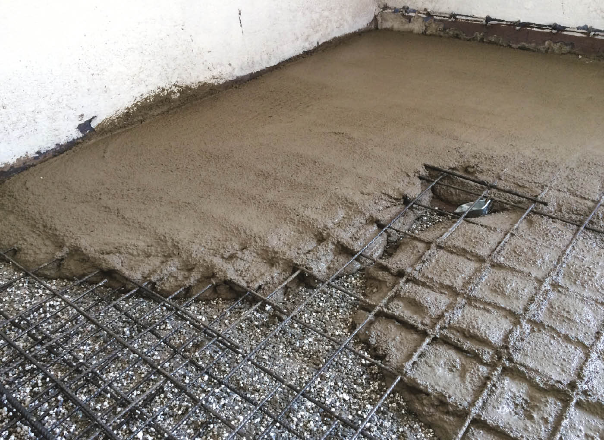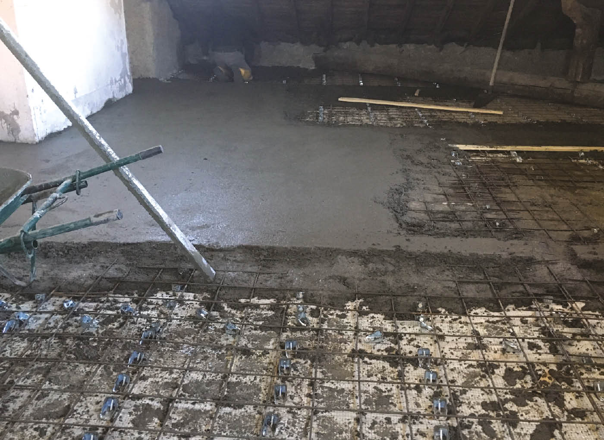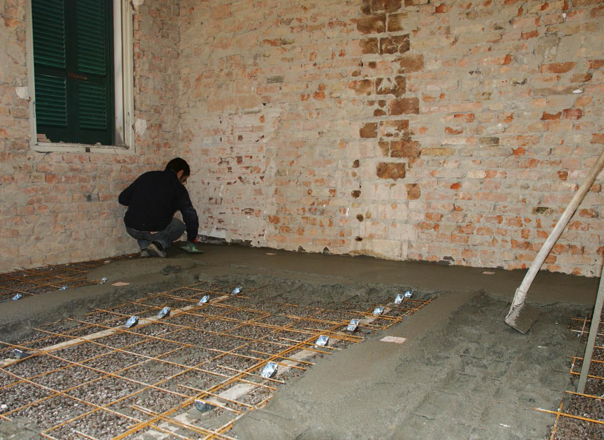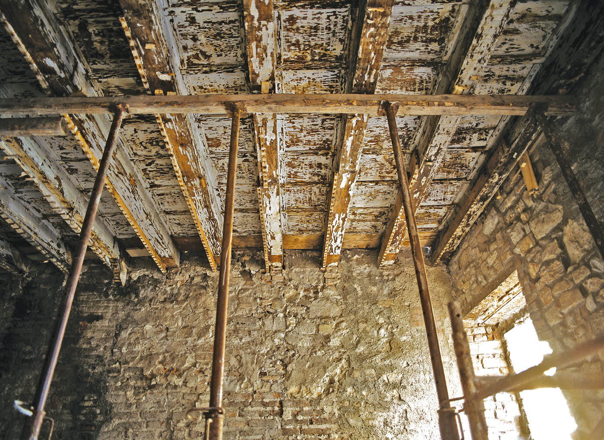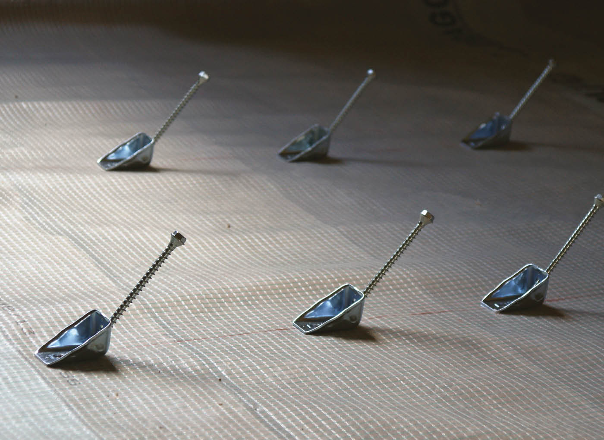Structural retrofitting of suspended floor slabs and metal or timber decks is a very useful technique consisting in strengthening the slab or deck to reduce its deformability, increase its load-bearing capacity, and bring it into compliance with new regulatory requirements or support increased live loads required by a change of use of the building (e.g., from residential to retail or office use, or when roof spaces or additional upper floors are brought into use).
One of the simplest and most effective ways of strengthening an existing slab or decking is to construct a new Latermix Beton lightweight structural concrete slab (thickness from 5 cm) above the old load-bearing structure, connected to it and to the perimeter walls by CentroStorico Connectors.
In effect, this creates a composite slab of mixed construction in which the lightweight structural concrete is the layer in compression and the old structure is mainly under tensile stress.
This method offers many advantages:
- The old floor slab is not destroyed or demolished but retrofitted: a simpler and more cost-effective solution than replacing the entire floor slab.
- Load-bearing capacity of the existing slab / deck is significantly increased
- Existing suspended floor slab / deck is stiffened (reduced deformability)
- Less deformation and vibrations of the suspended floor results in longer durability of finishes
And furthermore:
- Structural dead loading is not increased or is reduced. the replacement of the existing screeds with lightweight structural concrete and connectors reduces dead loading and the loads applied to the vertical structures and foundations, reducing the risk of settlement and the need for complementary strengthening works
- Opportunity to increase the live load. As well as increasing the strength of the slab, the structural lightweight concrete makes it possible to increase the live load because it has reduced the permanent loads. This gives greater design freedom and makes it easier to change the use of the building.
- Reduced dynamic action on the structure in the case of a seismic event. In a seismic event, the lightness of the structural concrete reduces the inertial mass of the floor slabs, and consequently the stresses on the vertical structures. This enhances building’s inherent safety and simplifies his seismic retrofitting.
- Improved connection between structural elements: if the new lightweight concrete structural slab, constituting a rigid floor diaphragm, is associated with CentroStorico Perimeter Connector, in effect it connects the horizontal and vertical structural parts of the building together, enabling them to collaborate in distributing loads and stresses, particularly during a seismic event.
- Reduced thermal bridging at the node between the floor slab and the facade, due to the reduced thermal conductivity of the lightweight structural concrete, which is up to 4.5 times lower than that of ordinary concrete.
- Preservation of the architectural and constructive identity of the building by maintaining the original suspended floor slab or decking system, enhancing its performance thanks to structural retrofit.
- Protection of the aesthetic/artistic aspect of the ceilings in case of historic buildings (decorative elements, etc.) by intervening only on the upper part of the deck or slab.
- Simplified construction because the density of the fresh concrete is lower, thereby reducing the amount of propping required when the slab is being cast.
The maximum load reduction of the solution is achieved by also lightening any additional layers of screeds to be applied on top of the collaborating slab.
See also the specific sections on new-build composite slabs or vaulted slabs.
Structural retrofitting of suspended floor slabs and metal or timber decks is a very useful technique consisting in strengthening the slab or deck to reduce its deformability, increase its load-bearing capacity, and bring it into compliance with new regulatory requirements or support increased live loads required by a change of use of the building (e.g., from residential to retail or office use, or when roof spaces or additional upper floors are brought into use).
One of the simplest and most effective ways of strengthening an existing slab or decking is to construct a new Latermix Beton lightweight structural concrete slab (thickness from 5 cm) above the old load-bearing structure, connected to it and to the perimeter walls by CentroStorico Connectors.
In effect, this creates a composite slab of mixed construction in which the lightweight structural concrete is the layer in compression and the old structure is mainly under tensile stress.
This method offers many advantages:
- The old floor slab is not destroyed or demolished but retrofitted: a simpler and more cost-effective solution than replacing the entire floor slab.
- Load-bearing capacity of the existing slab / deck is significantly increased
- Existing suspended floor slab / deck is stiffened (reduced deformability)
- Less deformation and vibrations of the suspended floor results in longer durability of finishes
And furthermore:
- Structural dead loading is not increased or is reduced. the replacement of the existing screeds with lightweight structural concrete and connectors reduces dead loading and the loads applied to the vertical structures and foundations, reducing the risk of settlement and the need for complementary strengthening works
- Opportunity to increase the live load. As well as increasing the strength of the slab, the structural lightweight concrete makes it possible to increase the live load because it has reduced the permanent loads. This gives greater design freedom and makes it easier to change the use of the building.
- Reduced dynamic action on the structure in the case of a seismic event. In a seismic event, the lightness of the structural concrete reduces the inertial mass of the floor slabs, and consequently the stresses on the vertical structures. This enhances building’s inherent safety and simplifies his seismic retrofitting.
- Improved connection between structural elements: if the new lightweight concrete structural slab, constituting a rigid floor diaphragm, is associated with CentroStorico Perimeter Connector, in effect it connects the horizontal and vertical structural parts of the building together, enabling them to collaborate in distributing loads and stresses, particularly during a seismic event.
- Reduced thermal bridging at the node between the floor slab and the facade, due to the reduced thermal conductivity of the lightweight structural concrete, which is up to 4.5 times lower than that of ordinary concrete.
- Preservation of the architectural and constructive identity of the building by maintaining the original suspended floor slab or decking system, enhancing its performance thanks to structural retrofit.
- Protection of the aesthetic/artistic aspect of the ceilings in case of historic buildings (decorative elements, etc.) by intervening only on the upper part of the deck or slab.
- Simplified construction because the density of the fresh concrete is lower, thereby reducing the amount of propping required when the slab is being cast.
The maximum load reduction of the solution is achieved by also lightening any additional layers of screeds to be applied on top of the collaborating slab.
See also the specific sections on new-build composite slabs or vaulted slabs.
CONTACT US

