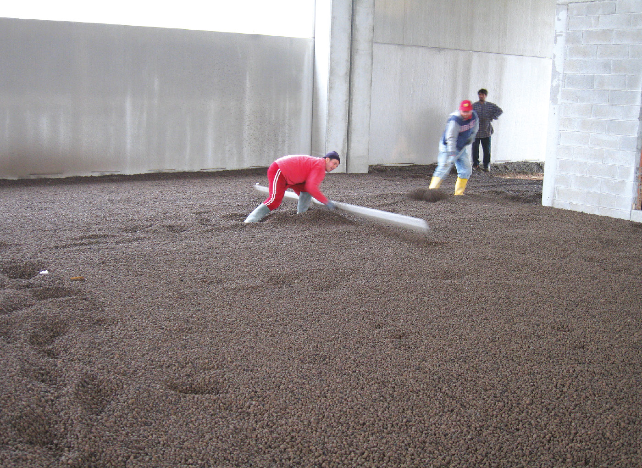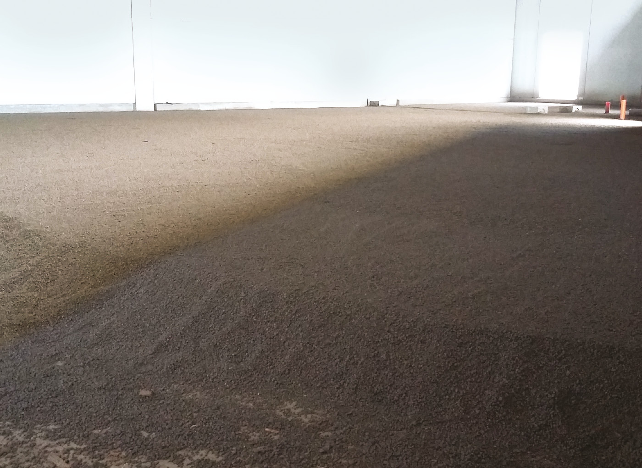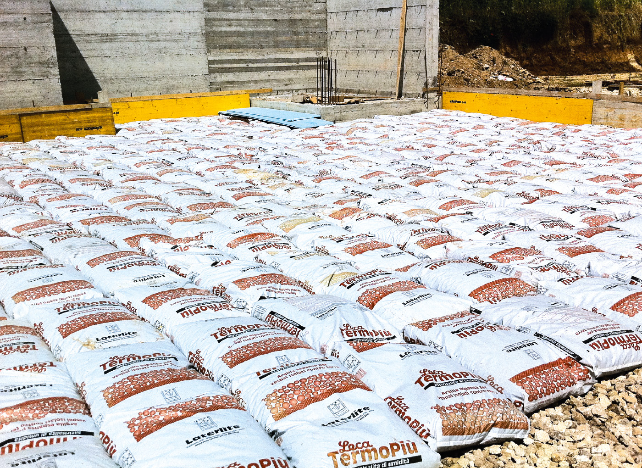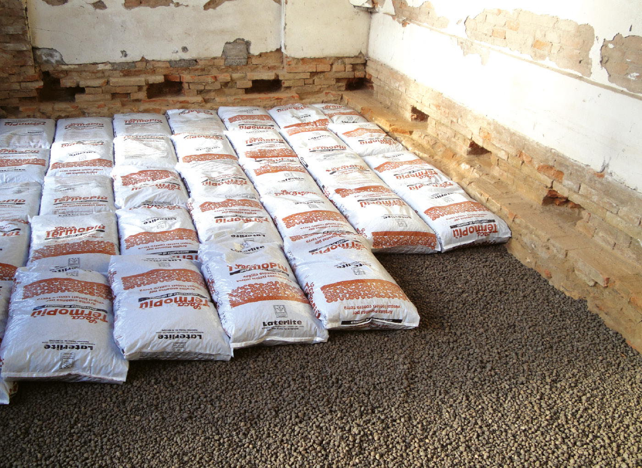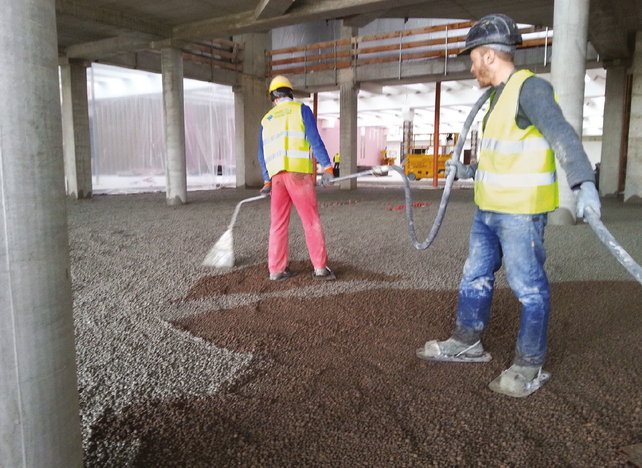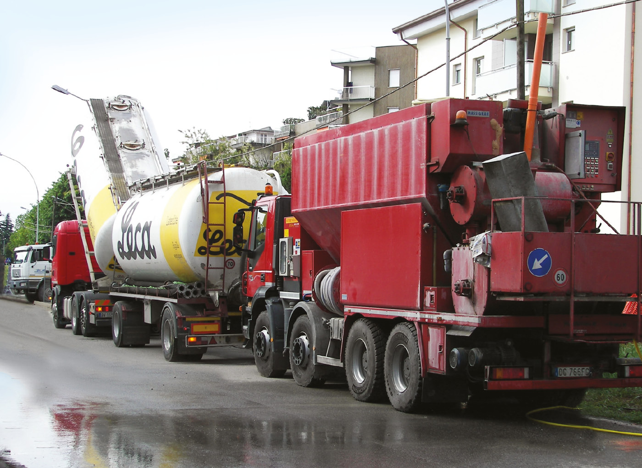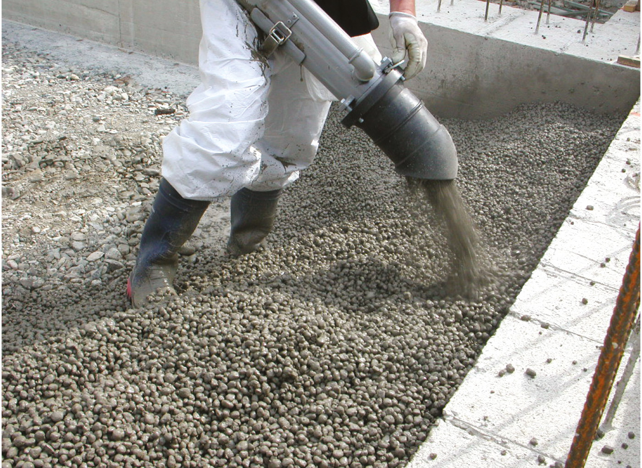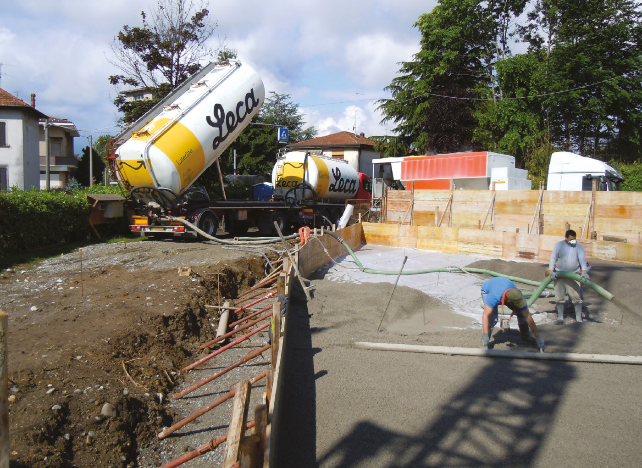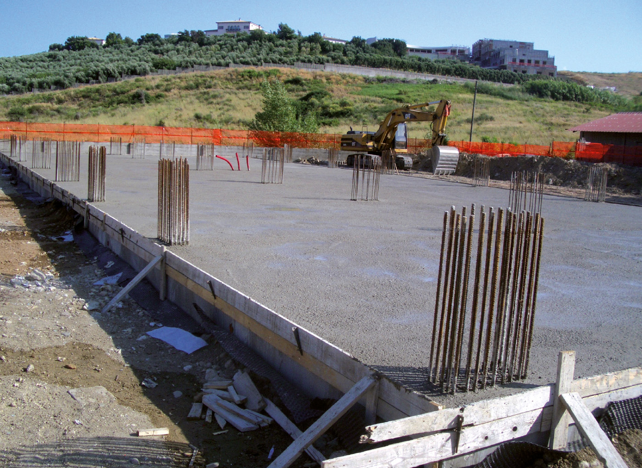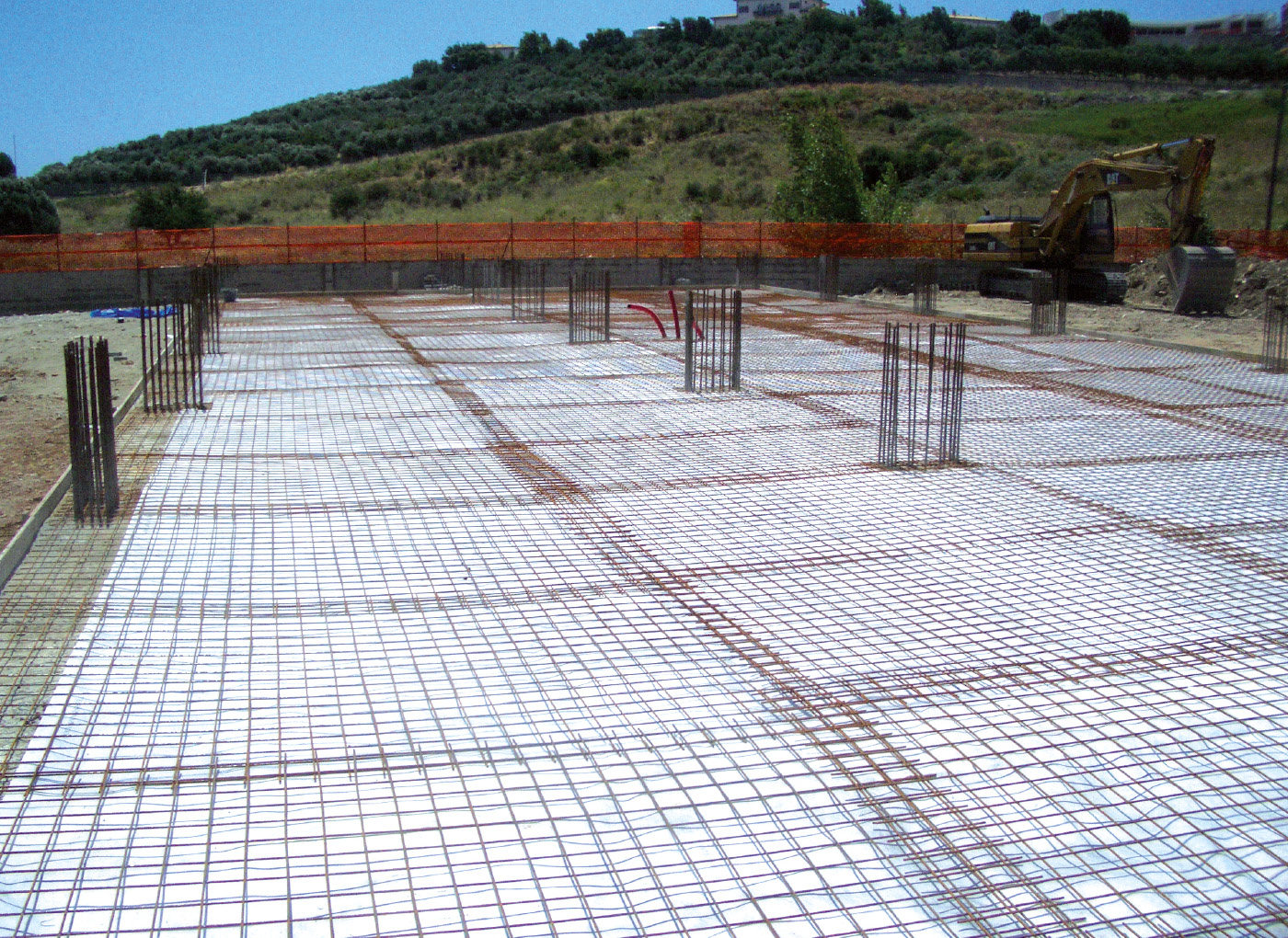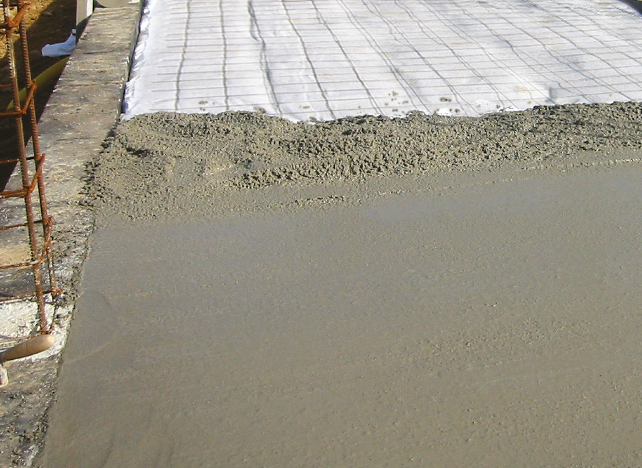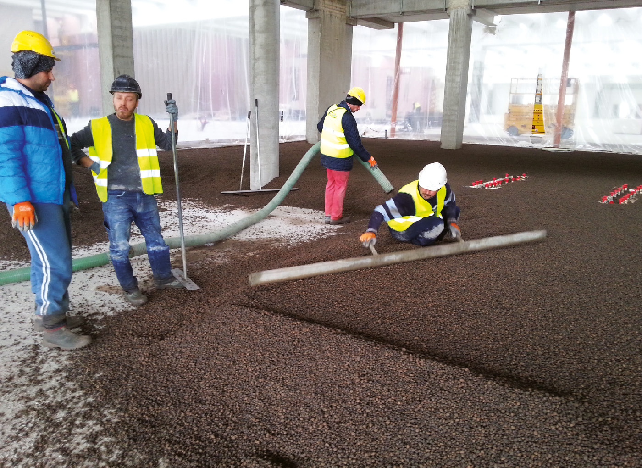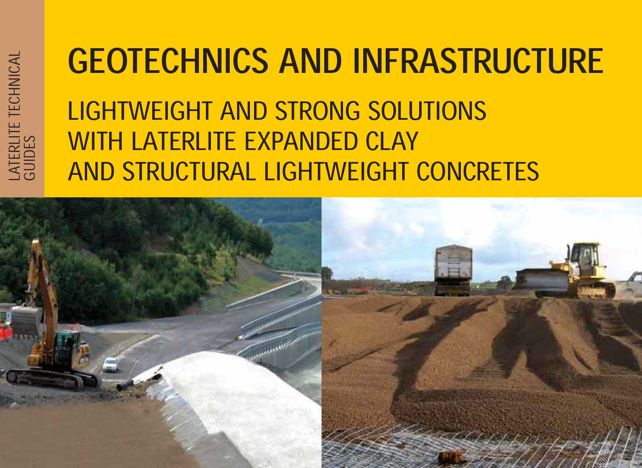Laying is simple and quick: In most cases, Laterlite Plus Expanded Clay is laid loose or in sealed bags. The insulation fill is then covered with a mesh-reinforced concrete slab 10 cm thick on a separating layer.
To meet design specifications or site requirements, the top surface of the Laterlite Plus Expanded Clay can be fixed with cement or lime slurry, or where there are specific mechanical requirements the whole thickness can be mixed with cement to create a no fine insulating concrete, see Latermix Cem Classic.
Insulation with Laterlite Plus is ideal for refurbishments and renovations of solid ground floors, to replace suspended timber floors, for works to historic buildings of architectural importance and for sustainable construction: the solution has similarities with the traditional hardcore construction method and improves it by adding to it the new properties (thermal insulation, rising damp control) that Laterlite Plus Expanded Clay makes possible.
Hardcore replacement with Laterlite Plus Expanded Clay is quick and simple to use even in irregularly shaped buildings, to which it easily adapts because as a loose granular material it does not produce waste and (unlike insulating panels) leaves no excess whilst providing effective insulation and acting as a barrier to rising damp.
Where needed, the solution can be completed with a slab of lime concrete as a replacement for ordinary cement concrete (making reference to the dosages developed in collaboration with CESA – Chaux Et Enduits De Saint Astier).
Basements floor insulation and insulation below foundations with Laterlite Plus are suitable for most building types from small-scale residential to retail or office buildings, and below the heavily loaded industrial floors of factories and shopping centres (including heated floors).
Insulation fill with Laterlite Plus can be used as a continuous layer of insulation below slab foundations or any other type of slab that is in contact with the ground. e.g.:
- foundations for timber-framed houses
- foundations for straw-bale construction
- ground slabs for retail or industrial buildings (industrial floors including heated floors)
- below swimming pools
- ground beams (appropriate geotechnical calculations should first be carried out).
With this technique it is also possible to insulate the foundations high energy performing buildings, such as Passive Houses, etc., without thermal bridges in continuity with the insulation of the vertical structure.
The same method can be used for load compensation on ground with poor load-bearing capacity, as the replacement of “heavy” soils under foundations with Laterlite Plus lightweight aggregate partially or totally compensates, depending on the thickness of the excavation, the overloads due to the building to be constructed.
For further information please refer to the specific section.
The same method can also be used to insulate and basement walls below grade, to obtain a solution without thermal bridges in continuity with the insulation under the foundation.
For further information please refer to the specific section.



